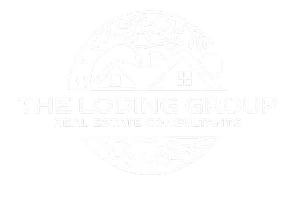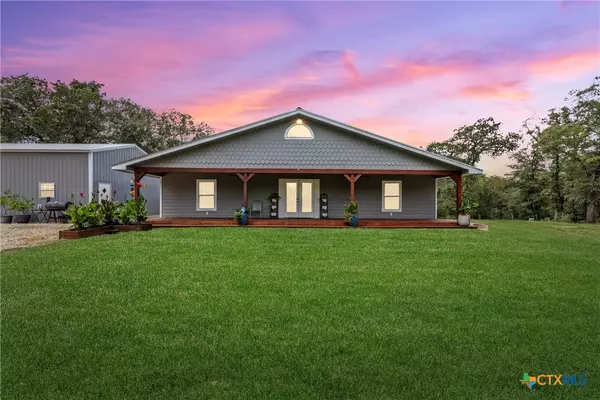For more information regarding the value of a property, please contact us for a free consultation.
3130 Hickory Forrest DR Seguin, TX 78155
Want to know what your home might be worth? Contact us for a FREE valuation!

Our team is ready to help you sell your home for the highest possible price ASAP
Key Details
Property Type Single Family Home
Sub Type Single Family Residence
Listing Status Sold
Purchase Type For Sale
Square Footage 2,000 sqft
Price per Sqft $299
Subdivision Hickory Forrest
MLS Listing ID 591155
Sold Date 09/29/25
Style Ranch
Bedrooms 3
Full Baths 2
Construction Status Resale
HOA Y/N No
Year Built 2013
Lot Size 11.000 Acres
Acres 11.0
Property Sub-Type Single Family Residence
Property Description
Discover your private oasis on this stunning 11-acre estate, fully fenced with a secure private gate, perfect for those seeking seclusion and space. This charming property is a haven for wildlife, complete with a deer feeder, and is ready to welcome your horses, animals, or children to roam freely.Enjoy mornings on the inviting front porch, soaking in the serene views of your expansive land. The property features a spacious 24x50' shop with two 10-foot garage doors, ideal for projects or storage. Water is already available at the back of the shop, ready to be plumbed in for your convenience. Adjacent to the shop is a 400-square-foot casita with a bathroom, perfect for guests or additional living space. There is even a 50 amp RV hookup!For VA buyers, take advantage of an assumable VA loan with an attractive 2.75% interest rate. This unique property blends rural charm with modern amenities, offering endless possibilities for your dream lifestyle. Don't miss out on this rare opportunity!Contact us today to schedule a viewing of this exceptional Seguin retreat!
Location
State TX
County Guadalupe
Interior
Interior Features All Bedrooms Down, Ceiling Fan(s), High Ceilings, Kitchen/Dining Combo, Primary Downstairs, Main Level Primary, Open Floorplan, Pull Down Attic Stairs, Walk-In Closet(s), Breakfast Bar, Kitchen/Family Room Combo, Pantry, Walk-In Pantry
Cooling 1 Unit, Attic Fan
Flooring Ceramic Tile, Vinyl
Fireplaces Type None
Fireplace No
Appliance Dryer, Dishwasher, Electric Water Heater, Disposal, Gas Range, Microwave, Plumbed For Ice Maker, Washer, Some Electric Appliances
Laundry Laundry Room
Exterior
Exterior Feature Handicap Accessible, Horse Facilities, Porch, Storage
Parking Features Circular Driveway, Detached, Garage, Garage Door Opener, Oversized, RV Access/Parking
Fence Full, Ranch Fence
Pool None
Community Features None, Hunting
Utilities Available Electricity Available, Electricity Not Available
View Y/N No
Water Access Desc Other,See Remarks
View None
Roof Type Metal
Accessibility Wheelchair Access
Porch Covered, Porch, Refrigerator
Building
Story 1
Entry Level One
Foundation Pillar/Post/Pier
Sewer Not Connected (at lot), Public Sewer
Water Other, See Remarks
Architectural Style Ranch
Level or Stories One
Additional Building Outbuilding, Storage, Workshop
Construction Status Resale
Schools
School District Seguin Isd
Others
Tax ID 26823
Acceptable Financing Assumable, Cash, Conventional, FHA, USDA Loan, VA Loan
Listing Terms Assumable, Cash, Conventional, FHA, USDA Loan, VA Loan
Financing Conventional
Read Less

Bought with NON-MEMBER AGENT TEAM • Non Member Office
GET MORE INFORMATION





