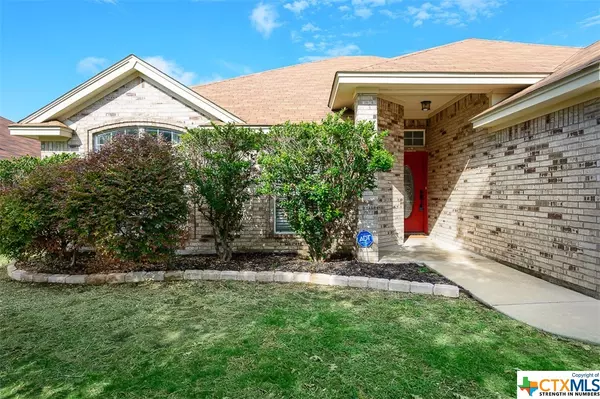For more information regarding the value of a property, please contact us for a free consultation.
1204 Chaucer LN Harker Heights, TX 76548
Want to know what your home might be worth? Contact us for a FREE valuation!

Our team is ready to help you sell your home for the highest possible price ASAP
Key Details
Property Type Single Family Home
Sub Type Single Family Residence
Listing Status Sold
Purchase Type For Sale
Square Footage 1,685 sqft
Price per Sqft $160
Subdivision Knights Ridge Add Ph T
MLS Listing ID 524808
Sold Date 03/04/24
Style Traditional
Bedrooms 3
Full Baths 2
Construction Status Resale
HOA Y/N No
Year Built 2007
Lot Size 8,838 Sqft
Acres 0.2029
Property Description
Perfectly situated in a central location, this home is within arm's reach of schools, a sprawling community park, and a vibrant shopping and dining scene.
The picturesque front yard with classic landscaping sets the stage with pleasing curb appeal. Step into your own private oasis with a generously sized backyard, graced by a covered patio that beckons you to host outdoor gatherings in style.
The heart of this home is the expansive great room, where a charming corner brick fireplace and exquisite crown molding create an inviting atmosphere. Seamlessly connected is the combination kitchen and dining area. A wraparound breakfast bar offers an ideal space for quick weeknight meals, while the kitchen boasts an abundance of cabinets, accentuated by high ceilings. The attached dining room shares these lofty heights and grants easy access to the inviting patio, making it the perfect setting for shared meals and cherished memories.
Retreat in absolute luxury to the large owner's suite bedroom, where you can unwind and rejuvenate in a spa-like atmosphere or indulge in a soothing bath in the jetted tub.
This home comes complete with additional amenities, including a sprinkler system to keep your lawn looking its best and ample storage to ensure all your belongings have a place.
Location
State TX
County Bell
Interior
Interior Features Ceiling Fan(s), Double Vanity, High Ceilings, Jetted Tub, Recessed Lighting, Separate Shower, Tub Shower, Vaulted Ceiling(s), Walk-In Closet(s), Window Treatments, Breakfast Bar, Eat-in Kitchen, Kitchen/Dining Combo, Pantry, Walk-In Pantry
Heating Central, Electric
Cooling Central Air, Electric, 1 Unit
Flooring Carpet, Tile
Fireplaces Number 1
Fireplaces Type Living Room, Wood Burning
Fireplace Yes
Appliance Dishwasher, Electric Range, Electric Water Heater, Disposal, Plumbed For Ice Maker, Water Heater, Some Electric Appliances, Microwave, Range
Laundry Washer Hookup, Electric Dryer Hookup, Inside, Laundry Room, Laundry Tub, Sink
Exterior
Exterior Feature Covered Patio, Porch, Storage
Garage Attached, Door-Single, Garage Faces Front, Garage
Garage Spaces 2.0
Garage Description 2.0
Fence Back Yard, Privacy, Wood
Pool None
Community Features None, Curbs
Utilities Available Cable Available, High Speed Internet Available, Trash Collection Public
Waterfront No
View Y/N No
Water Access Desc Public
View None
Roof Type Composition,Shingle
Porch Covered, Patio, Porch
Building
Story 1
Entry Level One
Foundation Slab
Sewer Public Sewer
Water Public
Architectural Style Traditional
Level or Stories One
Additional Building Storage
Construction Status Resale
Schools
Elementary Schools Skipcha Elementary School
Middle Schools Nolan Middle School
High Schools Harker Heights High School
School District Killeen Isd
Others
Tax ID 366863
Security Features Prewired,Smoke Detector(s)
Acceptable Financing Cash, Conventional, FHA, VA Loan
Listing Terms Cash, Conventional, FHA, VA Loan
Financing VA
Read Less

Bought with Maria Barrientos • Keller Williams Realty, Waco
GET MORE INFORMATION




