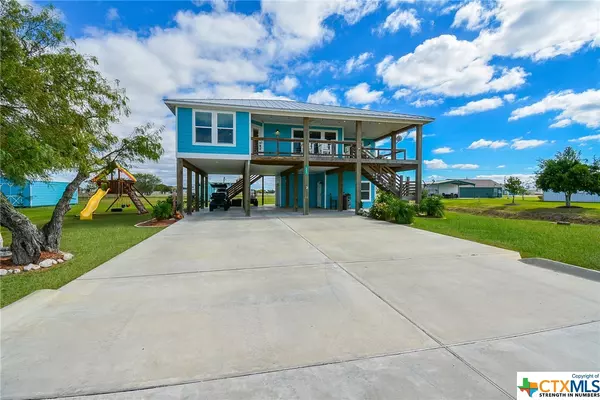For more information regarding the value of a property, please contact us for a free consultation.
533 W Bayshore DR Palacios, TX 77465
Want to know what your home might be worth? Contact us for a FREE valuation!

Our team is ready to help you sell your home for the highest possible price ASAP
Key Details
Property Type Single Family Home
Sub Type Single Family Residence
Listing Status Sold
Purchase Type For Sale
Square Footage 1,687 sqft
Price per Sqft $236
Subdivision Cape Carancahua
MLS Listing ID 490422
Sold Date 12/07/22
Style Stilt,Traditional
Bedrooms 3
Full Baths 2
Half Baths 1
Construction Status Resale
HOA Fees $66/ann
HOA Y/N Yes
Year Built 2018
Lot Size 0.680 Acres
Acres 0.68
Property Description
Waterview! Custom home in gated Cape Carancahua Community on 4 premium lots. Spacious 3 bed 2.5 bath with living, dining, kitchen, and laundry upstairs and 3rd bedroom w/zoned air & 1/2 bath downstairs. Nicely built in 2018 and packed with modern comfort and style, 533 W Bayshore Dr. features: Metal roof, double pane windows, Galaxy aluminum lift (1,000 lb. capacity), LED lighting, Trane HVAC, Culligan soft water system, vinyl plank flooring, custom soft close cabinets and drawers, granite counter tops and large kitchen island, complete with undermounted sink & push button disposal. Custom blinds, solid surface quartz counter tops in bathrooms, stainless steel appliances, doubled front storm walls, Smart Siding, 10" X 10" pilings, standby generator connections, 50 amp & 2 30 amp RV plugs, 10'x10' golf cart garage, 288 sq ft metal building and 100 sq ft shed. Community offers: lighted fishing piers, boat ramp, playground, community center, covered pavilion, pools and so much more!
Location
State TX
County Jackson
Direction West
Interior
Interior Features Ceiling Fan(s), Granite Counters, High Ceilings, Living/Dining Room, Open Floorplan, Pull Down Attic Stairs, Recessed Lighting, Shower Only, Separate Shower, Smart Thermostat, Vanity, Walk-In Closet(s), Wired for Sound, Window Treatments, Custom Cabinets, Eat-in Kitchen, Kitchen Island, Kitchen/Family Room Combo, Kitchen/Dining Combo, Pantry, Walk-In Pantry
Heating Central, Electric, Zoned
Cooling Central Air, Electric, 1 Unit, Zoned
Flooring Vinyl, Carpet Free
Fireplaces Type None
Fireplace No
Appliance Dishwasher, Electric Range, Electric Water Heater, Disposal, Oven, Vented Exhaust Fan, Water Heater, Some Electric Appliances, Microwave, Range, Water Softener Owned
Laundry Washer Hookup, Electric Dryer Hookup, Inside, Laundry in Utility Room, Main Level, Laundry Room
Exterior
Exterior Feature Covered Patio, Deck, Porch, Storage
Parking Features Attached Carport, Attached, Carport, Door-Single, Garage, Golf Cart Garage, Oversized, RV Access/Parking, Driveway Level
Garage Spaces 1.0
Carport Spaces 2
Garage Description 1.0
Fence None
Pool Community, Gunite, In Ground, Outdoor Pool
Community Features Boat Facilities, Clubhouse, Fishing, Pier, Playground, Tennis Court(s), Community Pool, Dock, Gated
Utilities Available Electricity Available, High Speed Internet Available, Trash Collection Private, Underground Utilities
Waterfront Description Boat Ramp/Lift Access,Dock Access,Water Access
View Y/N Yes
Water Access Desc Community/Coop
View Water
Roof Type Metal
Accessibility Levered Handles
Porch Covered, Deck, Patio, Porch
Building
Faces West
Story 2
Entry Level Two
Foundation Slab
Sewer Not Connected (at lot), Aerobic Septic, Public Sewer
Water Community/Coop
Architectural Style Stilt, Traditional
Level or Stories Two
Additional Building Outbuilding, Storage
Construction Status Resale
Schools
School District Palacios Isd
Others
HOA Name Cape Carancahua POA
Tax ID R14601
Security Features Gated Community,Controlled Access
Acceptable Financing Cash, Conventional, FHA, Texas Vet, VA Loan
Listing Terms Cash, Conventional, FHA, Texas Vet, VA Loan
Financing Cash
Read Less

Bought with Justin Guyer • RE/MAX Professionals
GET MORE INFORMATION




