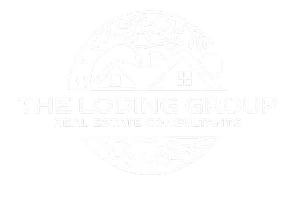For more information regarding the value of a property, please contact us for a free consultation.
276 Ridge Country New Braunfels, TX 78132
Want to know what your home might be worth? Contact us for a FREE valuation!

Our team is ready to help you sell your home for the highest possible price ASAP
Key Details
Property Type Single Family Home
Sub Type Single Family Residence
Listing Status Sold
Purchase Type For Sale
Square Footage 4,215 sqft
Price per Sqft $197
Subdivision River Chase
MLS Listing ID 392845
Sold Date 12/18/19
Style Hill Country
Bedrooms 4
Full Baths 3
Half Baths 2
HOA Fees $20/ann
HOA Y/N Yes
Year Built 2015
Lot Size 4.130 Acres
Acres 4.13
Property Sub-Type Single Family Residence
Property Description
THE BEST OF ALL WORLDS! Gorgeous home, private, secluded on 4.13 acres, spacious, functional open floor plan, conveniently located to great schools and shopping with panoramic distant Hill Country views of the Guadalupe River Valley in a community that offers a 20 acre Guadalupe River water access park just around the corner! This smart floor plan built by Whitestone Homes features a dramatic open concept with soaring ceiling heights and massive stone fireplace centerpiece against the ever present backdrop of nature's natural scenic gift. All rooms in this home are on the first level EXCEPT for a large media/game room with 1/2 bath over the 3 car side entry garage below. Feel the quality of workmanship and material that is portrayed in this blended stone/stucco exterior appeal with it's standing seam metal roof encasing a home filled with granite, hearty stained alder wood cabinetry, solid wood doors, trey and open beam ceilings and limestone accents that remind you; YOUR IN TEXAS NOW!
Location
State TX
County Comal
Interior
Interior Features Built-in Features, Ceiling Fan(s), Separate/Formal Dining Room, Game Room, Garden Tub/Roman Tub, High Ceilings, Home Office, In-Law Floorplan, Primary Downstairs, Multiple Living Areas, Multiple Dining Areas, Main Level Primary, Split Bedrooms, Separate Shower, Tub Shower, Walk-In Closet(s), Wired for Sound, Breakfast Bar, Breakfast Area, Custom Cabinets, Eat-in Kitchen
Heating Central, Multiple Heating Units, Natural Gas, Zoned
Cooling Central Air, Electric, 2 Units, Zoned
Flooring Carpet, Tile, Wood
Fireplaces Number 1
Fireplaces Type Gas Log, Gas Starter, Living Room, Stone, Wood Burning
Fireplace Yes
Appliance Double Oven, Dishwasher, Electric Water Heater, Disposal, Multiple Water Heaters, Microwave, Plumbed For Ice Maker, Range Hood, Some Gas Appliances, Built-In Oven, Cooktop, Water Softener Owned
Laundry Washer Hookup, Electric Dryer Hookup, Inside, Laundry in Utility Room, Main Level, Lower Level, Laundry Room, Laundry Tub, Sink
Exterior
Exterior Feature Covered Patio, Patio, Rain Gutters, Propane Tank - Owned
Parking Features Attached, Garage, Oversized, Garage Faces Side
Garage Spaces 3.0
Garage Description 3.0
Fence None
Pool Community
Community Features Barbecue, Basketball Court, Clubhouse, Fitness Center, Fishing, Pier, Playground, Park, Sport Court(s), Tennis Court(s), Trails/Paths, Community Pool
Utilities Available Electricity Available, High Speed Internet Available, Propane, Trash Collection Private
Waterfront Description Water Access
View Y/N Yes
Water Access Desc Private,Well
View Hills, River, Water
Roof Type Metal
Porch Covered, Enclosed, Patio
Building
Story 1
Entry Level One,Two,Multi/Split
Foundation Slab
Sewer Aerobic Septic
Water Private, Well
Architectural Style Hill Country
Level or Stories One, Two, Multi/Split
Additional Building Workshop
Schools
Elementary Schools Hoffmann Lane Elementary
Middle Schools Canyon Middle School
High Schools Canyon High School
School District Comal Isd
Others
HOA Name River Chase POA
Tax ID 49395
Security Features Security System Leased,Smoke Detector(s)
Acceptable Financing Cash, Conventional, Texas Vet, VA Loan
Listing Terms Cash, Conventional, Texas Vet, VA Loan
Financing Conventional
Read Less

Bought with Donna Parks • eXp Realty, LLC
GET MORE INFORMATION



