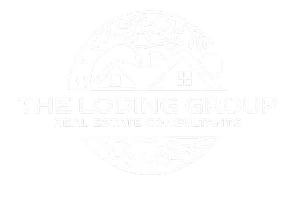For more information regarding the value of a property, please contact us for a free consultation.
408 Wayne DR Other, TX 76712
Want to know what your home might be worth? Contact us for a FREE valuation!

Our team is ready to help you sell your home for the highest possible price ASAP
Key Details
Property Type Single Family Home
Sub Type Single Family Residence
Listing Status Sold
Purchase Type For Sale
Square Footage 2,200 sqft
Price per Sqft $128
Subdivision Wall Jack Tr
MLS Listing ID 420302
Sold Date 10/16/20
Style Contemporary/Modern,Ranch,Traditional
Bedrooms 3
Full Baths 2
Construction Status Resale
HOA Y/N No
Year Built 1958
Lot Size 0.267 Acres
Acres 0.267
Property Sub-Type Single Family Residence
Property Description
Pre-inspected & Move in Ready! Beautifully & lovingly updated mid-century ranch in the heart of Woodway. LOCATION, LOCATION, LOCATION! Watch the kids walk to Woodway Elementary from your window & when they're not in school, enjoy the park & walking track. In 5 minutes, you can have your morning coffee from Common Grounds or Starbucks then pick up dry cleaning, do your shipping, banking, grocery shopping & get gas all in one short trip! Forget something? No worries, Walgreens & CVS are on the 3 minute drive home. Inviting open concept home for entertaining both adults & kids. Kitchen layout is fantastic & appliances are 1 yr old. Granite countertops & granite sink are complimented by custom fixtures & lighting. This 3/2/2 has sleek & modern bathrooms, hardwood flooring, lg bedrooms and/ or office, separate laundry room & sunroom! Landscaped, sprinkler system, covered back patio. Watch the kids & pets play in the fenced backyard that comes with a built-in treehouse & swing.
Location
State TX
County Other
Interior
Interior Features Ceiling Fan(s), Crown Molding, Dining Area, Separate/Formal Dining Room, Eat-in Kitchen, Living/Dining Room, Multiple Living Areas, MultipleDining Areas, Open Floorplan, Pull Down Attic Stairs, Recessed Lighting, Storage, Separate Shower, Tub Shower, Walk-In Closet(s), Window Treatments, Breakfast Bar, Breakfast Area, Custom Cabinets, Granite Counters, Kitchen Island
Heating Central, Electric, Fireplace(s), Wood Stove
Cooling Central Air, Electric, 1 Unit
Flooring Ceramic Tile, Hardwood, Wood
Fireplaces Number 1
Fireplaces Type Great Room, Wood Burning, Wood BurningStove
Equipment Satellite Dish
Fireplace Yes
Appliance Dryer, Dishwasher, Electric Cooktop, Oven, Plumbed For Ice Maker, Refrigerator, Vented Exhaust Fan, Water Heater, Some Electric Appliances, Built-In Oven, Cooktop
Laundry Washer Hookup, Electric Dryer Hookup, Laundry in Utility Room, Main Level, Laundry Room
Exterior
Exterior Feature Covered Patio, Porch
Parking Features Attached, Garage Faces Front, Garage
Garage Spaces 2.0
Garage Description 2.0
Fence Back Yard, Chain Link
Pool None
Community Features Playground, Park, Curbs, Sidewalks
Utilities Available Cable Available, Electricity Available, Natural Gas Available, Natural Gas Connected, High Speed Internet Available, Phone Available
View Y/N No
Water Access Desc Public
View None
Roof Type Composition,Shingle
Porch Covered, Patio, Porch
Building
Story 1
Entry Level One
Foundation Pillar/Post/Pier
Water Public
Architectural Style Contemporary/Modern, Ranch, Traditional
Level or Stories One
Construction Status Resale
Schools
Elementary Schools Woodway Elementary School
Middle Schools Midway Middle School
High Schools Midway High School
School District Midway Isd
Others
Tax ID 36-269000-000400-0
Security Features Prewired,Security System Owned,Smoke Detector(s)
Acceptable Financing Cash, Conventional
Listing Terms Cash, Conventional
Financing Conventional
Read Less

Bought with NON-MEMBER AGENT • Non Member Office
GET MORE INFORMATION





