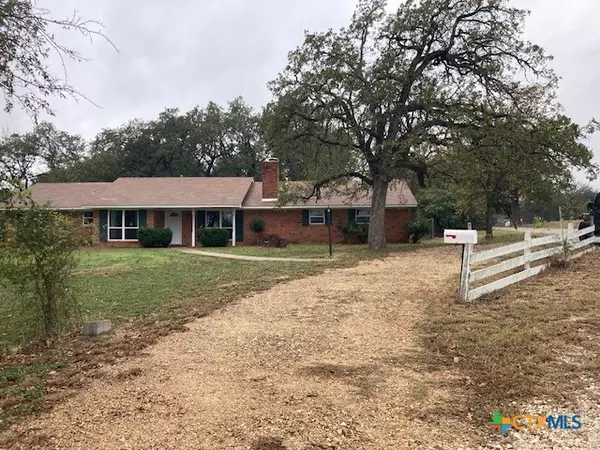2603 W Main ST Cameron, TX 76520

UPDATED:
Key Details
Property Type Single Family Home
Sub Type Single Family Residence
Listing Status Active
Purchase Type For Sale
Square Footage 1,530 sqft
Price per Sqft $176
Subdivision A0300 Lewis, W.W.
MLS Listing ID 595194
Style Ranch
Bedrooms 3
Full Baths 2
Construction Status Resale
HOA Y/N No
Year Built 1977
Lot Size 0.460 Acres
Acres 0.46
Property Sub-Type Single Family Residence
Property Description
Welcome to this beautifully renovated 3-bedroom, 2-bath home located in a quiet, well-established neighborhood in Cameron. Originally updated in 2020, this home features recent improvements including brand-new, transferable limited warranty-backed windows and new garage door openers.
Situated on almost half an acre, the property offers plenty of privacy with mature trees, a beautiful park-like setting, and a fenced backyard featuring a gated drive. This home was recently professionally leveled and comes with a lifetime transferable warranty. As a result of the previous settling and the recent levelling, you may notice a few cosmetic imperfections in and around the primary bedroom.
Step inside to find a charming and inviting layout with two dining areas that open to a spacious living room/den featuring a cozy corner wood-burning fireplace. The three bedrooms and two baths are conveniently located just beyond the formal dining area, offering both comfort and privacy.
The home's modern color palette of white and gray creates a crisp, airy atmosphere throughout. The galley-style kitchen is perfect for cooking and entertaining, equipped with an electric range and dishwasher.
Just off the kitchen, you'll find an oversized two-car garage with automatic openers and a convenient laundry area. This elegant, move-in-ready home combines modern updates with timeless charm — perfect for comfortable living in a peaceful neighborhood.
The home is located in Cameron, just a block of Hwy 36 heading East to Temple. Off Hwy 36/W 4th Street turn south onto Boedecker Lane and take a right on West Main Street. This home will be first home on the left (has circle drive in front of the home). Look for signs.
Location
State TX
County Milam
Direction North
Interior
Interior Features All Bedrooms Down, Ceiling Fan(s), Cathedral Ceiling(s), Dining Area, Separate/Formal Dining Room, Pull Down Attic Stairs, Walk-In Closet(s), Breakfast Area
Cooling 1 Unit
Flooring Laminate
Fireplaces Number 1
Fireplaces Type Living Room
Fireplace Yes
Appliance Dishwasher, Electric Range
Laundry In Garage
Exterior
Exterior Feature Porch
Garage Spaces 2.0
Garage Description 2.0
Fence Back Yard, Chain Link
Pool None
Community Features None
Utilities Available Natural Gas Available, Phone Available, Trash Collection Public
View Y/N No
Water Access Desc Public
View None
Roof Type Composition,Shingle
Porch Covered, Porch
Building
Faces North
Story 1
Entry Level One
Foundation Slab
Sewer Public Sewer
Water Public
Architectural Style Ranch
Level or Stories One
Construction Status Resale
Schools
Elementary Schools Ben Milam Elementary
Middle Schools Cameron Junior High School
High Schools Cameron High School
School District Cameron Isd
Others
Tax ID 17907
Acceptable Financing Cash, Conventional, FHA
Listing Terms Cash, Conventional, FHA

GET MORE INFORMATION





