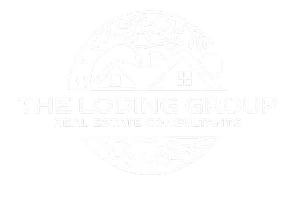2112 Leyte DR Tool, TX 75143

UPDATED:
Key Details
Property Type Single Family Home
Sub Type Single Family Residence
Listing Status Active
Purchase Type For Sale
Square Footage 1,688 sqft
Price per Sqft $129
MLS Listing ID 598555
Style Ranch
Bedrooms 3
Full Baths 2
Construction Status Resale
HOA Fees $35
HOA Y/N Yes
Year Built 1980
Lot Size 0.420 Acres
Acres 0.42
Property Sub-Type Single Family Residence
Property Description
Lowest Price & A Great Deal! This home is not only move-in ready—it's also the lowest-priced property in the neighborhood, making it an incredible opportunity to enjoy lake living at a value that's hard to beat. A smart investment and a rare find for buyers looking for both space and affordability.
Property Highlights:
Spacious 3 bed / 2 bath layout designed for family living or weekend getaways.
Double lot offers room for outdoor fun, gardens, or even a workshop.
Nestled in a lake-oriented neighborhood with easy access to Cedar Creek Lake.
Mature trees and open yard space create a private retreat with plenty of shade.
Just minutes from marinas, boat ramps, and waterfront dining.
Why Tool, TX?
A true lake living community—perfect for boating, fishing, and water sports.
Small-town charm with local shops, restaurants, and friendly neighbors.
Conveniently located less than an hour from Dallas, ideal for weekend escapes or full-time living.
Cedar Creek Lake is one of Texas' largest lakes, offering year-round recreation and unforgettable sunsets.
Whether you're looking for a permanent residence, a weekend retreat, or a savvy investment, 2112 Leyte Dr delivers the best of lake living with extra space to grow—at the lowest price in the neighborhood and a truly great deal.
Location
State TX
County Henderson
Interior
Interior Features Ceiling Fan(s), In-Law Floorplan, Multiple Closets, Tile Counters, Upper Level Primary, Vanity, Kitchen/Family Room Combo, Pantry
Cooling 1 Unit
Flooring Carpet, Ceramic Tile, Laminate
Fireplaces Number 1
Fireplaces Type Living Room, Wood Burning
Fireplace Yes
Appliance Dishwasher, Gas Cooktop, Gas Range, Water Heater, Some Gas Appliances, Range
Laundry Main Level, Laundry Room
Exterior
Exterior Feature Patio, Private Yard, Storage, Propane Tank - Owned
Garage Spaces 1.0
Garage Description 1.0
Fence Partial, Privacy, Wood
Pool None
Community Features Boat Facilities, Dock
Utilities Available Propane
Waterfront Description Boat Ramp/Lift Access,Dock Access,Other,See Remarks,Water Access
View Y/N Yes
Water Access Desc Public
View Lake
Roof Type Composition,Shingle
Porch Patio
Building
Story 1
Entry Level Two,One
Foundation Slab
Sewer Public Sewer
Water Public
Architectural Style Ranch
Level or Stories Two, One
Additional Building Storage
Construction Status Resale
Schools
School District Malakoff Isd
Others
HOA Name Paradise Bay POA
Tax ID 274300
Acceptable Financing Cash, Conventional
Listing Terms Cash, Conventional

GET MORE INFORMATION





