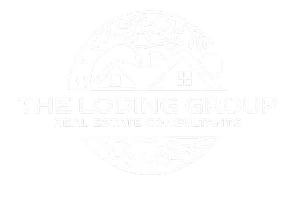1093 Sunderman RD Alleyton, TX 78935

UPDATED:
Key Details
Property Type Single Family Home
Sub Type Single Family Residence
Listing Status Active
Purchase Type For Sale
Square Footage 4,129 sqft
Price per Sqft $326
MLS Listing ID 598009
Style Traditional
Bedrooms 6
Full Baths 4
Half Baths 1
Construction Status Resale
HOA Y/N No
Year Built 2022
Lot Size 16.135 Acres
Acres 16.135
Property Sub-Type Single Family Residence
Property Description
Location
State TX
County Colorado
Direction Southwest
Interior
Interior Features Crown Molding, Primary Downstairs, Main Level Primary, Kitchen Island, Kitchen/Family Room Combo, Solid Surface Counters
Heating Central, Electric, Fireplace(s)
Cooling Central Air, Electric
Flooring Tile
Fireplaces Number 2
Fireplaces Type Gas Log, Outside
Fireplace Yes
Appliance Dryer, Refrigerator, Washer
Laundry Main Level, Laundry Room
Exterior
Exterior Feature Balcony
Parking Features Attached, Circular Driveway, Garage, RV Access/Parking
Garage Spaces 3.0
Garage Description 3.0
Fence Barbed Wire
Water Access Desc Private,Well
View Pond
Roof Type Composition,Shingle
Porch Balcony
Building
Faces Southwest
Story 2
Entry Level Two
Foundation Slab
Sewer Septic Tank
Water Private, Well
Architectural Style Traditional
Level or Stories Two
Additional Building Shed(s), Barn(s)
Construction Status Resale
Schools
School District Rice Consolidated Isd
Others
Tax ID 100858
Acceptable Financing Cash, Conventional
Listing Terms Cash, Conventional
Virtual Tour https://id.land/maps/f004bff4e871aa8ed12f42722d333d68/embed

GET MORE INFORMATION





