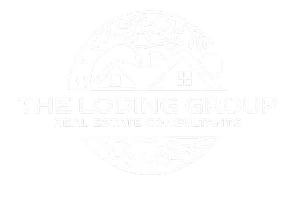801 E Johnson ST Burnet, TX 78611

UPDATED:
Key Details
Property Type Single Family Home
Sub Type Single Family Residence
Listing Status Active
Purchase Type For Sale
Square Footage 1,253 sqft
Price per Sqft $235
Subdivision Shady Grove
MLS Listing ID 597604
Style Traditional
Bedrooms 3
Full Baths 1
Half Baths 1
Construction Status Resale
HOA Y/N No
Year Built 1975
Lot Size 7,505 Sqft
Acres 0.1723
Property Sub-Type Single Family Residence
Property Description
Step inside to a bright, open kitchen designed to impress, featuring all-new stainless steel appliances, a gas range, electric oven, and an oversized island with seating for up to twelve—perfect for entertaining family and friends. The open layout flows seamlessly into the living and dining areas, creating a warm and inviting space for gatherings.
The garage conversion adds versatility with two additional rooms that can serve as a home office, formal dining area, playroom, or hobby studio, along with a spacious pantry and laundry combo for extra convenience.
One of the standout features of this property is the detached 20x10 outbuilding, already equipped with air conditioning, electrical, and lighting. This flexible space is ready to be finished to suit your needs—ideal for a private home office, in-law suite, teenager hangout, guest quarters, studio, or workshop. The possibilities are endless!
Outdoor living shines here, too. Relax on the screened-in porch overlooking the large yard, or fire up the grill in the covered cooking shed with electrical connections—perfect for cookouts or outdoor projects. The expansive corner lot provides plenty of space to add a pool, garden, or even expand the living area if desired.
Additional upgrades include a newer roof, a brand-new water heater, and modern finishes that make this home move-in ready. Whether you're looking for flexible living spaces, room to grow, or a property that offers both privacy and potential, this home delivers it all.
Experience the best of comfortable, updated country living with city convenience—schedule your showing today and see how this one-of-a-kind property can easily adapt to your lifestyle!
Location
State TX
County Burnet
Interior
Interior Features All Bedrooms Down, Ceiling Fan(s), Open Floorplan, Tub Shower, Kitchen Island, Kitchen/Family Room Combo, Kitchen/Dining Combo
Heating Central
Cooling Central Air
Flooring Tile
Fireplaces Type None
Fireplace No
Appliance Gas Cooktop, Gas Range, Microwave, Refrigerator, Range Hood, Some Gas Appliances, Cooktop
Laundry Washer Hookup, Laundry Room
Exterior
Exterior Feature Covered Patio, Enclosed Porch, Porch, Patio, Private Yard, Lighting, Storage
Fence Back Yard, Partial, Privacy
Pool None
Community Features Storage Facilities
Utilities Available Natural Gas Connected
View Y/N No
View None
Roof Type Composition,Shingle
Porch Covered, Enclosed, Patio, Porch, Screened
Building
Story 1
Entry Level One
Foundation Slab
Sewer Public Sewer
Architectural Style Traditional
Level or Stories One
Additional Building Storage, Workshop
Construction Status Resale
Schools
Elementary Schools Rj Richy Elementary School
Middle Schools Burnet Middle School
High Schools Burnet High School
School District Burnet Consolidated Isd
Others
Tax ID 38679
Acceptable Financing Cash, Conventional, FHA, VA Loan
Listing Terms Cash, Conventional, FHA, VA Loan

GET MORE INFORMATION





