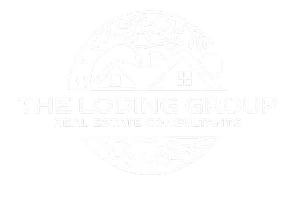7306 Golden Heart DR Temple, TX 76502

UPDATED:
Key Details
Property Type Single Family Home
Sub Type Single Family Residence
Listing Status Active
Purchase Type For Sale
Square Footage 2,062 sqft
Price per Sqft $193
Subdivision The Plains At Riverside Ph
MLS Listing ID 597096
Style Traditional
Bedrooms 4
Full Baths 2
Construction Status Resale
HOA Y/N No
Year Built 2019
Lot Size 7,801 Sqft
Acres 0.1791
Property Sub-Type Single Family Residence
Property Description
Location
State TX
County Bell
Interior
Interior Features Beamed Ceilings, Ceiling Fan(s), Chandelier, Double Vanity, Garden Tub/Roman Tub, High Ceilings, Living/Dining Room, Multiple Closets, Open Floorplan, Recessed Lighting, Soaking Tub, Separate Shower, Tub Shower, Vaulted Ceiling(s), Walk-In Closet(s), Breakfast Bar, Breakfast Area, Eat-in Kitchen, Granite Counters, Kitchen Island, Kitchen/Family Room Combo
Heating Central, Electric, Fireplace(s)
Cooling Central Air, Electric, 1 Unit
Flooring Carpet, Vinyl
Fireplaces Type Living Room, Wood Burning
Fireplace Yes
Appliance Dishwasher, Electric Cooktop, Oven, Water Heater, Some Electric Appliances, Cooktop, Microwave
Laundry Inside, Laundry Room
Exterior
Exterior Feature Covered Patio, Porch, Private Yard
Parking Features Attached, Door-Single, Garage Faces Front, Garage
Garage Spaces 2.0
Garage Description 2.0
Fence Back Yard, Perimeter, Privacy, Wood
Pool None
Community Features None
Utilities Available Electricity Available
View Y/N No
Water Access Desc Public
View None
Roof Type Composition,Shingle
Porch Covered, Patio, Porch
Building
Story 1
Entry Level One
Foundation Slab
Sewer Public Sewer
Water Public
Architectural Style Traditional
Level or Stories One
Construction Status Resale
Schools
Elementary Schools Charter Oak Elementary
Middle Schools Lake Belton Middle School
High Schools Lake Belton High School
School District Belton Isd
Others
Tax ID 483912
Acceptable Financing Cash, Conventional, FHA, VA Loan
Listing Terms Cash, Conventional, FHA, VA Loan

GET MORE INFORMATION





