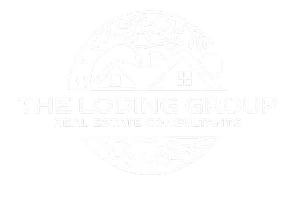144 Vicksburg LOOP Elgin, TX 78621

UPDATED:
Key Details
Property Type Single Family Home
Sub Type Single Family Residence
Listing Status Active
Purchase Type For Sale
Square Footage 3,037 sqft
Price per Sqft $98
Subdivision Shenandoah Sub Ph V
MLS Listing ID 597209
Style Traditional
Bedrooms 4
Full Baths 2
Half Baths 1
Construction Status Resale
HOA Y/N No
Year Built 2002
Lot Size 8,302 Sqft
Acres 0.1906
Property Sub-Type Single Family Residence
Property Description
Location
State TX
County Bastrop
Interior
Interior Features All Bedrooms Up, Bookcases, Ceiling Fan(s), Separate/Formal Dining Room, Multiple Living Areas, Multiple Dining Areas, Open Floorplan, Recessed Lighting, Tub Shower, Upper Level Primary, Vanity, Walk-In Closet(s), Breakfast Area, Eat-in Kitchen, Kitchen Island, Kitchen/Family Room Combo, Kitchen/Dining Combo, Pantry, Walk-In Pantry
Heating Central, Electric
Cooling Central Air, Electric
Flooring Carpet, Laminate, Tile
Fireplaces Type None
Fireplace No
Appliance Dishwasher, Electric Range, Disposal, Oven, Some Electric Appliances
Laundry Washer Hookup, Electric Dryer Hookup, Inside, In Kitchen, Main Level, Laundry Room
Exterior
Exterior Feature Private Yard, Storage
Garage Spaces 2.0
Garage Description 2.0
Fence Back Yard, Front Yard, Picket
Pool None
Community Features None, Curbs
Utilities Available Electricity Available, Trash Collection Public, Underground Utilities
View Y/N Yes
Water Access Desc Public
View Park/Greenbelt, Trees/Woods
Roof Type Composition,Shingle
Building
Story 2
Entry Level Two
Foundation Slab
Water Public
Architectural Style Traditional
Level or Stories Two
Additional Building Storage
Construction Status Resale
Schools
School District Elgin Isd
Others
Tax ID 90472
Security Features Smoke Detector(s)
Acceptable Financing Cash, Conventional, FHA, VA Loan
Listing Terms Cash, Conventional, FHA, VA Loan

GET MORE INFORMATION





