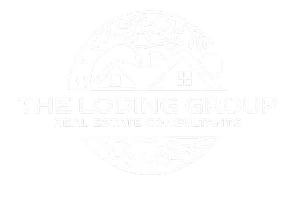4691 Fm 1339 Kingsbury, TX 78638

UPDATED:
Key Details
Property Type Single Family Home
Sub Type Single Family Residence
Listing Status Active
Purchase Type For Sale
Square Footage 3,944 sqft
Price per Sqft $209
MLS Listing ID 596098
Style Hill Country
Bedrooms 5
Full Baths 4
Half Baths 2
Construction Status Resale
HOA Y/N No
Year Built 2015
Lot Size 2.441 Acres
Acres 2.441
Property Sub-Type Single Family Residence
Property Description
Inside, you'll find a beautifully appointed kitchen with solid wood custom cabinetry, granite countertops, and a massive walk-in pantry, ideal for the culinary enthusiast. The main floor features three spacious bedrooms, including a serene primary suite, while upstairs offers a fourth bedroom, full bath, and a sprawling game room or second living area that opens to a covered balcony with peaceful countryside views.
Every space has been planned with everyday living in mind, including a large utility room with abundant counter space, full sink, and room for an extra refrigerator. A Jack and Jill bathroom connects two of the downstairs bedrooms for added convenience. The home's stone and stucco exterior and durable metal roof complete the look of timeless quality.
Step outside to a covered back patio with a gorgeous stone fireplace, the perfect place to relax or entertain under the Texas sky.
Car lovers and hobbyists will be captivated by the detached shop/garage that accommodates up to five vehicles. With three oversized doors, a half bath, tall ceilings, and even a basketball goal, it's ideal for storing an RV, boat, motorcycles, or UTVs. The property also includes a 30-amp RV hookup, making it easy to host guests or charge up for your road trips.
An additional 640 sq. ft. guest house offers a full kitchen, bedroom, bath, and laundry area, with its own septic and separately metered utilities. This versatile space is perfect for extended family, a rental unit, or a private home office.
Every element of this remarkable property was designed for those who value quality, space, and the freedom of Hill Country living, where comfort meets craftsmanship and luxury feels like home.
Location
State TX
County Guadalupe
Interior
Interior Features Built-in Features, Ceiling Fan(s), Crown Molding, Entrance Foyer, Eat-in Kitchen, Game Room, Garden Tub/Roman Tub, High Ceilings, Primary Downstairs, Multiple Living Areas, Main Level Primary, Open Floorplan, Recessed Lighting, Split Bedrooms, Storage, Separate Shower, Smart Thermostat, Vanity, Walk-In Closet(s), Breakfast Bar, Custom Cabinets
Heating Central
Cooling Central Air
Flooring Carpet, Ceramic Tile
Fireplaces Number 1
Fireplaces Type Propane, Wood Burning, Outside
Fireplace Yes
Appliance Dishwasher, Disposal, Some Gas Appliances
Laundry Laundry in Utility Room, Lower Level, Laundry Room, Laundry Tub, In Unit, Sink
Exterior
Exterior Feature Balcony, Covered Patio, Porch, Propane Tank - Owned
Parking Features Door-Multi, Detached, Garage, Garage Door Opener, Oversized, RV Garage, RV Access/Parking
Fence Cross Fenced, Goat Type, Perimeter
Pool None
Community Features None
Utilities Available Electricity Available, Fiber Optic Available, High Speed Internet Available, Propane, Trash Collection Private
View Y/N No
View None
Roof Type Metal
Porch Balcony, Covered, Patio, Porch
Building
Story 2
Entry Level Two
Foundation Slab
Sewer Septic Tank
Architectural Style Hill Country
Level or Stories Two
Construction Status Resale
Schools
School District Navarro Isd
Others
Tax ID 60487
Security Features Smoke Detector(s)
Acceptable Financing Cash, Conventional, FHA, Lease Back
Listing Terms Cash, Conventional, FHA, Lease Back

GET MORE INFORMATION





