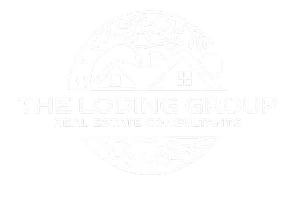224 Starlight DR Temple, TX 76502

UPDATED:
Key Details
Property Type Single Family Home
Sub Type Single Family Residence
Listing Status Active
Purchase Type For Sale
Square Footage 2,426 sqft
Price per Sqft $123
Subdivision Windmill Farms Ph One
MLS Listing ID 595079
Style Traditional
Bedrooms 3
Full Baths 2
Half Baths 1
Construction Status Resale
HOA Fees $85/qua
HOA Y/N Yes
Year Built 2006
Lot Size 8,001 Sqft
Acres 0.1837
Property Sub-Type Single Family Residence
Property Description
Recently completed renovation that includes a new roof, flooring, paint, fixtures, and appliances, this Starlight gem truly shines. Enjoy the community pool and convenient access to nearby schools, restaurants, and shops. Don't let this one vanish into the night - schedule your showing today!
Location
State TX
County Bell
Interior
Interior Features All Bedrooms Up, Ceiling Fan(s), Double Vanity, Garden Tub/Roman Tub, Kitchen/Dining Combo, Low Flow Plumbing Fixtures, Living/Dining Room, Multiple Living Areas, Soaking Tub, Separate Shower, Smart Thermostat, Upper Level Primary, Walk-In Closet(s), Breakfast Area, Pantry, Walk-In Pantry
Heating Electric
Cooling Electric, 1 Unit
Flooring Carpet, Tile
Fireplaces Number 1
Fireplaces Type Living Room, Wood Burning
Fireplace Yes
Appliance Dishwasher, Electric Range, Electric Water Heater, Microwave, Oven, Refrigerator
Laundry In Kitchen, Laundry Room
Exterior
Exterior Feature Porch
Parking Features Attached, Garage
Garage Spaces 2.0
Garage Description 2.0
Fence Back Yard, Gate, Privacy, Wood
Pool Cabana, Community, Fenced, In Ground
Community Features Community Pool
Utilities Available Electricity Available, Trash Collection Public
View Y/N No
Water Access Desc Public
View None
Roof Type Composition,Shingle
Porch Covered, Porch
Building
Story 2
Entry Level Two
Foundation Slab
Sewer Public Sewer
Water Public
Architectural Style Traditional
Level or Stories Two
Additional Building Cabana
Construction Status Resale
Schools
Elementary Schools High Point Elementary
Middle Schools North Belton Middle School
High Schools Lake Belton High School
School District Belton Isd
Others
HOA Name Windmill Farms
HOA Fee Include Other,See Remarks
Tax ID 371912
Security Features Smoke Detector(s)
Acceptable Financing Cash, Conventional, FHA, USDA Loan, VA Loan
Listing Terms Cash, Conventional, FHA, USDA Loan, VA Loan

GET MORE INFORMATION





