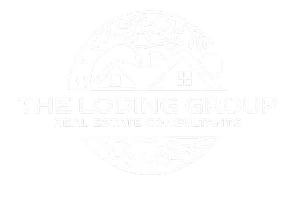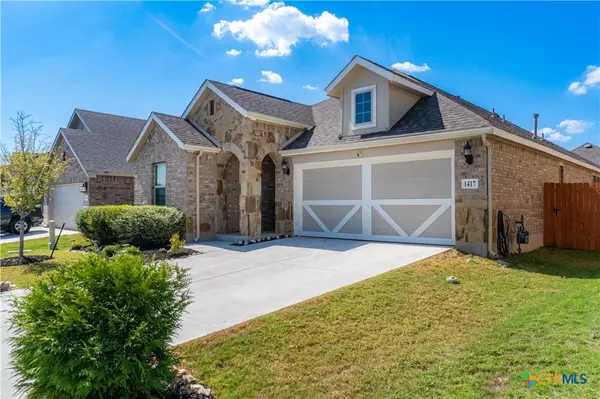1417 Quarry Rock New Braunfels, TX 78132

UPDATED:
Key Details
Property Type Single Family Home
Sub Type Single Family Residence
Listing Status Active
Purchase Type For Sale
Square Footage 1,979 sqft
Price per Sqft $194
Subdivision Meyer Ranch Un 10
MLS Listing ID 595695
Style Hill Country,Ranch,Traditional
Bedrooms 3
Full Baths 2
Construction Status Resale
HOA Y/N Yes
Year Built 2022
Lot Size 5,662 Sqft
Acres 0.13
Property Sub-Type Single Family Residence
Property Description
The home you hesitate on today is the one someone moves into tomorrow. This stunning Meyer Ranch residence delivers that rare mix of modern design and everyday warmth. Sun-filled living spaces flow seamlessly into a sleek kitchen with upgraded finishes and an inviting backyard retreat. Every detail speaks quality - from the thoughtful layout to the peaceful setting in New Braunfels Texas favorites. Perfectly maintained, move-in ready, and priced to make a statement. Opportunities like this don't wait - schedule your showing before it's gone.
Location
State TX
County Comal
Direction West
Interior
Interior Features All Bedrooms Down, Ceiling Fan(s), Carbon Monoxide Detector, Separate/Formal Dining Room, Entrance Foyer, Furnished, High Ceilings, Home Office, Primary Downstairs, Living/Dining Room, Multiple Dining Areas, Main Level Primary, Open Floorplan, Pull Down Attic Stairs, Separate Shower, Tub Shower, Walk-In Closet(s), Breakfast Bar, Bedroom on Main Level, Breakfast Area, Eat-in Kitchen
Cooling 1 Unit
Flooring Carpet, Ceramic Tile
Fireplaces Type None
Furnishings Furnished
Fireplace No
Appliance Convection Oven, Dishwasher, Electric Water Heater, Gas Cooktop, Disposal, Ice Maker, Microwave, PlumbedForIce Maker, Range Hood, Water Softener Owned, Some Electric Appliances, Built-In Oven, Cooktop, Range
Laundry Washer Hookup, Electric Dryer Hookup, Inside, Laundry Closet, Laundry in Utility Room, Main Level, In Carport, Laundry Room
Exterior
Exterior Feature Porch, Private Yard
Parking Features Attached, Door-Single, Garage
Garage Spaces 1.0
Garage Description 1.0
Fence Gate, Wood
Pool None, Private
Community Features Barbecue, Clubhouse, Dog Park, Playground, Park, Trails/Paths, Sidewalks
Utilities Available Cable Available, Electricity Available, Fiber Optic Available, High Speed Internet Available, Phone Available, Trash Collection Public
View Y/N No
View None
Roof Type Composition,Shingle
Accessibility No Stairs, Accessible Doors
Porch Covered, Porch
Private Pool Yes
Building
Faces West
Story 1
Entry Level One
Foundation Slab
Sewer Not Connected (at lot), Public Sewer
Architectural Style Hill Country, Ranch, Traditional
Level or Stories One
Construction Status Resale
Schools
Elementary Schools Bill Brown Elementary
Middle Schools Smithson Valley
High Schools Smithson Valley High
School District Comal Isd
Others
Tax ID 444397
Security Features Controlled Access
Acceptable Financing Cash, Conventional, FHA, VA Loan
Listing Terms Cash, Conventional, FHA, VA Loan

GET MORE INFORMATION





