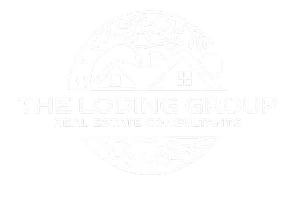1705 Redwood DR Harker Heights, TX 76548

UPDATED:
Key Details
Property Type Single Family Home
Sub Type Single Family Residence
Listing Status Active
Purchase Type For Sale
Square Footage 2,417 sqft
Price per Sqft $128
Subdivision Highland Oaks Estates Sec
MLS Listing ID 595017
Style Traditional
Bedrooms 3
Full Baths 2
Construction Status Resale
HOA Y/N No
Year Built 1977
Lot Size 0.377 Acres
Acres 0.3771
Property Sub-Type Single Family Residence
Property Description
Inside, the home continues to impress with thoughtful spaces that blend traditional charm and livable design. The formal living and dining area offers an elegant setting for dinner parties or holiday celebrations, while the expansive great room provides a more relaxed backdrop. With its fireplace and exposed beam ceiling, it's the kind of space that naturally draws everyone together—the place for movie nights, game days, or quiet evenings by the fire.
The kitchen offers both function and warmth, with abundant cabinet space and an inviting breakfast area where morning coffee becomes a daily ritual. From here, you can look out toward the backyard oasis and start the day with a view of the pool shimmering in the sunlight.
And when you want to enjoy the outdoors without the Texas heat, the enclosed patio delivers the best of both worlds. With a ceiling fan overhead and views of the backyard, it's an ideal spot to read, relax, or simply take in the peace that surrounds this home.
From poolside parties to cozy winter nights by the fire, every space here tells a story of easy living and lasting memories—ready for the next chapter to begin.
Location
State TX
County Bell
Interior
Interior Features Beamed Ceilings, Ceiling Fan(s), Crown Molding, Dining Area, Separate/Formal Dining Room, Double Vanity, Entrance Foyer, Multiple Living Areas, MultipleDining Areas, Shower Only, Separate Shower, Tub Shower, Walk-In Closet(s), Breakfast Bar, Breakfast Area, Eat-in Kitchen, Granite Counters, Kitchen/Dining Combo
Heating Central, Electric
Cooling Central Air, Electric, 1 Unit
Flooring Carpet, Tile, Wood
Fireplaces Number 1
Fireplaces Type Family Room, Stone, Wood Burning
Fireplace Yes
Appliance Dishwasher, Electric Cooktop, Electric Water Heater, Disposal, Oven, Plumbed For Ice Maker, Vented Exhaust Fan, Water Heater, Some Electric Appliances, Built-In Oven, Microwave
Laundry Washer Hookup, Electric Dryer Hookup, Inside, Laundry Room
Exterior
Exterior Feature Enclosed Porch, Porch, Patio, Rain Gutters, Storage
Parking Features Attached, Door-Multi, Garage, Garage Door Opener, Garage Faces Side
Garage Spaces 2.0
Garage Description 2.0
Fence Back Yard, Privacy, Wood
Pool In Ground, Outdoor Pool, Private
Community Features None, Curbs
Utilities Available High Speed Internet Available, Phone Available, Trash Collection Public
View Y/N No
Water Access Desc Public
View None
Roof Type Composition,Shingle
Porch Covered, Patio, Porch, Screened
Private Pool Yes
Building
Story 1
Entry Level One
Foundation Slab
Sewer Public Sewer
Water Public
Architectural Style Traditional
Level or Stories One
Additional Building Storage
Construction Status Resale
Schools
Elementary Schools Harker Heights Elementary School
Middle Schools Eastern Hills Middle School
High Schools Killeen High School
School District Killeen Isd
Others
Tax ID 65720
Security Features Smoke Detector(s)
Acceptable Financing Cash, Conventional, FHA, VA Loan
Listing Terms Cash, Conventional, FHA, VA Loan

GET MORE INFORMATION





