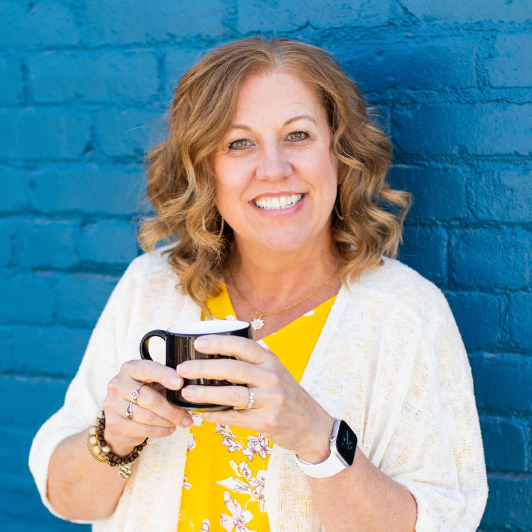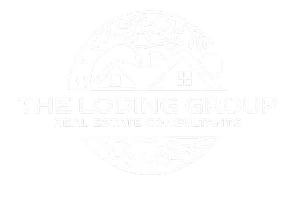1110 Blue Fox DR Austin, TX 78753

UPDATED:
Key Details
Property Type Single Family Home
Sub Type Single Family Residence
Listing Status Active
Purchase Type For Sale
Square Footage 2,090 sqft
Price per Sqft $177
Subdivision Harris Ridge Ph 01 Sec 02
MLS Listing ID 594205
Style None
Bedrooms 3
Full Baths 2
Half Baths 1
Construction Status Resale
HOA Fees $102/qua
HOA Y/N Yes
Year Built 1993
Lot Size 6,024 Sqft
Acres 0.1383
Property Sub-Type Single Family Residence
Property Description
Large windows and high ceilings fill the home with natural light. At the heart of the home, the open kitchen features white cabinetry, quartz countertops, and a subway tile backsplash. Perfect for entertaining, the home offers hard flooring throughout the main level, which includes two spacious living and dining areas.
Upstairs, the primary suite impresses with raised ceilings, two walk-in closets, a bay window with a cozy window seat, and an updated bathroom with quartz countertops, a garden tub, and a separate shower. A third living area with a closet provides great flexibility - ideal for a home office.
Located in a quiet neighborhood with an HOA pool and nearby elementary and middle schools, this home is less than a mile from many major employers including Dell, GM IT Center, Infosys, BAE Systems, Qualcomm, 3M, VXI, Natera, and Tata, and just 3 miles from the Samsung Austin facility and 5 miles from the Domain.
Conveniently close to I-35, Walnut Creek Park, restaurants, H-E-B, Walmart, Home Depot, gyms, theaters, and the new PopStroke entertainment venue - everything you need is just minutes away!
Location
State TX
County Travis
Direction South
Interior
Interior Features All Bedrooms Up, Ceiling Fan(s), Dining Area, Separate/Formal Dining Room, Double Vanity, Entrance Foyer, High Ceilings, His and Hers Closets, Living/Dining Room, Multiple Living Areas, MultipleDining Areas, Multiple Closets, Pull Down Attic Stairs, Soaking Tub, Separate Shower, Tub Shower, Upper Level Primary, Walk-In Closet(s), Breakfast Area, Kitchen Island, Kitchen/Family Room Combo
Heating Central
Cooling Central Air
Flooring Carpet, Tile, Vinyl
Fireplaces Number 1
Fireplaces Type Fireplace Screen, Gas Starter, Living Room
Fireplace Yes
Appliance Dishwasher, Electric Range, Disposal, Gas Water Heater, Vented Exhaust Fan, Some Electric Appliances, Microwave, Range
Laundry Inside, Main Level, Laundry Room
Exterior
Exterior Feature Patio, Rain Gutters
Parking Features Attached, Garage
Garage Spaces 2.0
Garage Description 2.0
Fence Back Yard, Wood
Pool Community, Outdoor Pool
Community Features None, Community Pool, Street Lights, Sidewalks
Utilities Available Electricity Available, Natural Gas Available, Underground Utilities
View Y/N No
Water Access Desc Public
View None
Roof Type Composition,Shingle
Porch Patio
Building
Faces South
Story 2
Entry Level Two
Foundation Slab
Sewer Public Sewer
Water Public
Architectural Style None
Level or Stories Two
Construction Status Resale
Schools
Elementary Schools Dessau Elementary School
Middle Schools Dessau Middle School
High Schools Weiss High School
School District Pflugerville Isd
Others
HOA Name Harris Ridge
Tax ID 262916
Acceptable Financing Cash, Conventional, FHA, VA Loan
Listing Terms Cash, Conventional, FHA, VA Loan

GET MORE INFORMATION





