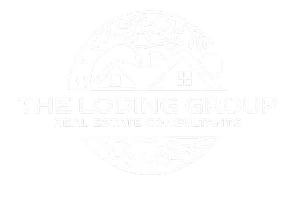306 Alexander AVE Burnet, TX 78611

UPDATED:
Key Details
Property Type Single Family Home
Sub Type Single Family Residence
Listing Status Active
Purchase Type For Sale
Square Footage 2,715 sqft
Price per Sqft $213
Subdivision Hills Of Shady Grove
MLS Listing ID 593417
Style Traditional
Bedrooms 4
Full Baths 3
Half Baths 1
Construction Status Resale
HOA Fees $110/ann
HOA Y/N Yes
Year Built 2005
Lot Size 0.413 Acres
Acres 0.4135
Property Sub-Type Single Family Residence
Property Description
Location
State TX
County Burnet
Interior
Interior Features Bookcases, Ceiling Fan(s), Garden Tub/Roman Tub, High Ceilings, Primary Downstairs, Main Level Primary, Recessed Lighting, Vanity, Walk-In Closet(s), Breakfast Bar, Granite Counters, Kitchen Island, Kitchen/Family Room Combo, Kitchen/Dining Combo, Pantry, Walk-In Pantry
Heating Central, Electric
Cooling Central Air, Electric, Attic Fan
Flooring Carpet, Tile, Wood
Fireplaces Type Living Room, Wood Burning
Fireplace Yes
Appliance Dishwasher, Electric Cooktop, Electric Water Heater, Oven, Refrigerator, Cooktop, Microwave, Water Softener Owned
Laundry Laundry Room
Exterior
Exterior Feature Covered Patio, Porch, Rain Gutters
Garage Spaces 2.0
Garage Description 2.0
Fence Back Yard, Chain Link
Pool None
Community Features None
Utilities Available Electricity Available
View Y/N No
Water Access Desc Public
View None
Roof Type Composition,Shingle
Porch Covered, Patio, Porch
Building
Entry Level Multi/Split
Foundation Slab
Water Public
Architectural Style Traditional
Level or Stories Multi/Split
Construction Status Resale
Schools
School District Burnet Consolidated Isd
Others
HOA Name Hills of Shady Grove
Tax ID 71769
Acceptable Financing Cash, Conventional, FHA, Texas Vet, VA Loan
Listing Terms Cash, Conventional, FHA, Texas Vet, VA Loan

GET MORE INFORMATION





