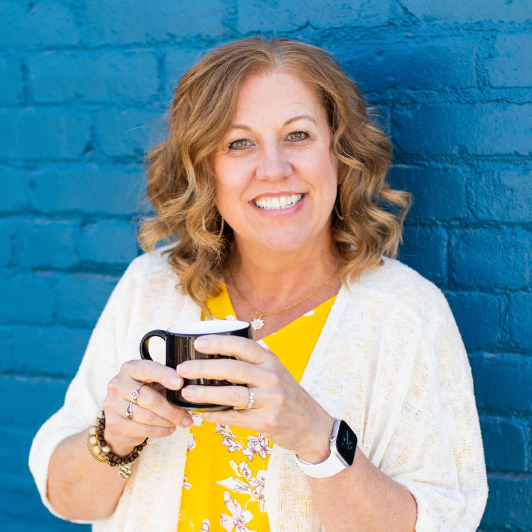216 Lone Mountain New Braunfels, TX 78132

UPDATED:
Key Details
Property Type Single Family Home
Sub Type Single Family Residence
Listing Status Active
Purchase Type For Sale
Square Footage 2,675 sqft
Price per Sqft $280
Subdivision River Chase 4-10
MLS Listing ID 592813
Style Hill Country,Traditional
Bedrooms 4
Full Baths 3
Construction Status Resale
HOA Fees $300/ann
HOA Y/N Yes
Year Built 2007
Lot Size 1.000 Acres
Acres 1.0
Property Sub-Type Single Family Residence
Property Description
The floor plan consists of 4 bedrooms PLUS a study with double French doors, formal dining room, breakfast room, and 3 full bathrooms. The spacious island kitchen has granite counter tops, gas cook top, built-in oven and microwave, and walk-in pantry. You will love the elegantly remodeled primary bathroom with a soaking tub and tiled shower. The laundry room features a sink, cabinets, and ample counter space for folding. All of the trim, shelves and crown molding and baseboards have been freshly painted. A storage building provides additional space for your lawn equipment and supplies. The cul-de-sac street is supremely quiet and private having just 3 homes. The adjacent lot to the rear is available for purchase with the house. River Chase amenities include 2 parks: a 58-acre park on the Guadalupe River with pavilion, hiking trails, camping grounds, and sports courts, plus the 32-acre clubhouse park with pools, fitness center, walking trails, tennis courts, disc golf, fishing pond, and Veteran's garden. Located just minutes from Historic Gruene, restaurants, retails shopping, music venues, theatres, and health care, and convenient to both Austin and San Antonio.
Location
State TX
County Comal
Direction South
Interior
Interior Features All Bedrooms Down, Built-in Features, Ceiling Fan(s), Crown Molding, Separate/Formal Dining Room, Double Vanity, Entrance Foyer, Garden Tub/Roman Tub, Home Office, Multiple Dining Areas, Pull Down Attic Stairs, Split Bedrooms, Separate Shower, Walk-In Closet(s), Window Treatments, Breakfast Bar, Bedroom on Main Level, Custom Cabinets, Full Bath on Main Level, Granite Counters, Kitchen Island
Cooling 1 Unit
Flooring Ceramic Tile, Wood, Carpet Free
Fireplaces Number 1
Fireplaces Type Great Room
Fireplace Yes
Appliance Dishwasher, Gas Cooktop, Disposal, Plumbed For Ice Maker, Refrigerator, Range Hood, Vented Exhaust Fan, Water Heater, Some Electric Appliances, Some Gas Appliances, Built-In Oven, Cooktop, Microwave
Laundry Washer Hookup, Electric Dryer Hookup, Inside, Main Level, Laundry Room, Laundry Tub, Sink
Exterior
Exterior Feature Covered Patio, Deck, Porch, Rain Gutters, Storage
Parking Features Attached, Circular Driveway, Garage, Garage Faces Side, Driveway Level
Garage Spaces 2.0
Garage Description 2.0
Fence None
Pool Community, In Ground
Community Features Barbecue, Basketball Court, Clubhouse, Fitness Center, Park, Sport Court(s), Tennis Court(s), Trails/Paths, Community Pool
Utilities Available Electricity Available, Fiber Optic Available, Trash Collection Private, Underground Utilities
View Other
Roof Type Composition,Shingle
Accessibility Levered Handles
Porch Covered, Deck, Patio, Porch
Building
Faces South
Story 1
Entry Level One
Foundation Slab
Sewer Aerobic Septic
Architectural Style Hill Country, Traditional
Level or Stories One
Additional Building Outbuilding, Storage
Construction Status Resale
Schools
Elementary Schools Hoffmann Lane Elementary
Middle Schools Church Hill Middle School
High Schools Canyon High School
School District Comal Isd
Others
HOA Name NB RC POA
Tax ID 108505
Security Features Smoke Detector(s)
Acceptable Financing Cash, Conventional, VA Loan
Listing Terms Cash, Conventional, VA Loan

GET MORE INFORMATION




