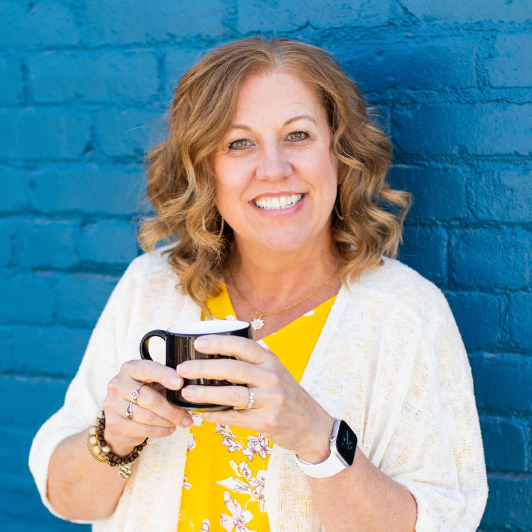708 Snyder Hill DR San Marcos, TX 78666

UPDATED:
Key Details
Property Type Single Family Home
Sub Type Single Family Residence
Listing Status Active
Purchase Type For Sale
Square Footage 3,928 sqft
Price per Sqft $303
Subdivision Willow Creek 4
MLS Listing ID 592324
Style Contemporary/Modern
Bedrooms 4
Full Baths 3
Half Baths 1
Construction Status Resale
HOA Y/N No
Year Built 1986
Lot Size 1.000 Acres
Acres 1.0
Property Sub-Type Single Family Residence
Property Description
Set on 1.0 beautifully utilized acre, the outdoor living spaces are just as remarkable as the interiors. A sculpture garden and bocce court extend from the gallery, creating an ideal backdrop for entertaining, or relaxing with family and friends. A greenhouse and workshop add versatility and function. The primary suite offers a peaceful retreat, with the bedroom and spa-like bathroom opening directly into a private Zen garden.
This is more than a home—it's an experience, a sanctuary, and a piece of Texas architectural history!
Location
State TX
County Hays
Interior
Interior Features Breakfast Bar, Bookcases, Ceiling Fan(s), Chandelier, Cathedral Ceiling(s), Separate/Formal Dining Room, Double Vanity, Entrance Foyer, Garden Tub/Roman Tub, High Ceilings, Primary Downstairs, Multiple Living Areas, Multiple Dining Areas, Main Level Primary, Murphy Bed, Open Floorplan, Pull Down Attic Stairs, Split Bedrooms, Storage, Separate Shower, Walk-In Closet(s)
Heating Central, Electric
Cooling Central Air, Electric
Flooring Carpet, Slate, Tile, Wood
Fireplaces Number 1
Fireplaces Type Family Room
Fireplace Yes
Appliance Double Oven, Dishwasher, Electric Range, Electric Water Heater, Disposal, Trash Compactor, Some Electric Appliances, Built-In Oven, Range
Laundry Washer Hookup, Inside, Laundry Room
Exterior
Exterior Feature Deck, Lighting, Other, See Remarks
Garage Spaces 2.0
Garage Description 2.0
Fence Front Yard, Gate
Pool None
Community Features Trails/Paths
Utilities Available Cable Available, Electricity Available, High Speed Internet Available, Phone Available
View Y/N Yes
View Trees/Woods
Roof Type Metal
Porch Deck
Building
Story 2
Entry Level Two,Multi/Split
Foundation Slab
Sewer Septic Tank
Architectural Style Contemporary/Modern
Level or Stories Two, Multi/Split
Additional Building Greenhouse, Outbuilding, Workshop
Construction Status Resale
Schools
School District San Marcos Cisd
Others
Tax ID R48262
Acceptable Financing Cash, Conventional, VA Loan
Listing Terms Cash, Conventional, VA Loan

GET MORE INFORMATION




