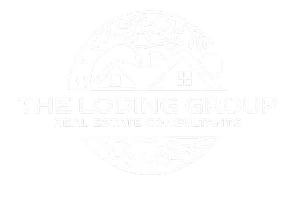Address not disclosed Killeen, TX 76549

UPDATED:
Key Details
Property Type Single Family Home
Sub Type Single Family Residence
Listing Status Active
Purchase Type For Sale
Square Footage 2,228 sqft
Price per Sqft $152
Subdivision Goodnight Ranch Add Ph
MLS Listing ID 586659
Style Traditional
Bedrooms 4
Full Baths 3
Construction Status Resale
HOA Y/N No
Year Built 2014
Lot Size 10,798 Sqft
Acres 0.2479
Property Sub-Type Single Family Residence
Property Description
Location
State TX
County Bell
Interior
Interior Features Ceiling Fan(s), Dining Area, Separate/Formal Dining Room, Double Vanity, Garden Tub/Roman Tub, Open Floorplan, Pull Down Attic Stairs, Separate Shower, Walk-In Closet(s), Granite Counters, Kitchen Island, Kitchen/Family Room Combo, Kitchen/Dining Combo, Pantry, Walk-In Pantry
Heating Central
Cooling Central Air
Flooring Carpet, Tile
Fireplaces Number 1
Fireplaces Type Living Room
Fireplace Yes
Appliance Dishwasher, Electric Cooktop, Disposal, Microwave, Refrigerator, Some Electric Appliances
Laundry Laundry in Utility Room, Laundry Room
Exterior
Exterior Feature Covered Patio
Parking Features Attached, Garage, Garage Door Opener
Garage Spaces 3.0
Garage Description 3.0
Fence Back Yard, Privacy
Pool None
Community Features Other, See Remarks
Utilities Available Trash Collection Public
View Y/N No
Water Access Desc Public
View None
Roof Type Composition,Shingle
Porch Covered, Patio
Building
Story 1
Entry Level One
Foundation Raised
Sewer Public Sewer
Water Public
Architectural Style Traditional
Level or Stories One
Construction Status Resale
Schools
Elementary Schools Haynes Elementary School
Middle Schools Roy J Smith Middle School
High Schools Ellison High School
School District Killeen Isd
Others
Tax ID 443443
Acceptable Financing Cash, Conventional, FHA, VA Loan
Green/Energy Cert Solar
Listing Terms Cash, Conventional, FHA, VA Loan

GET MORE INFORMATION





