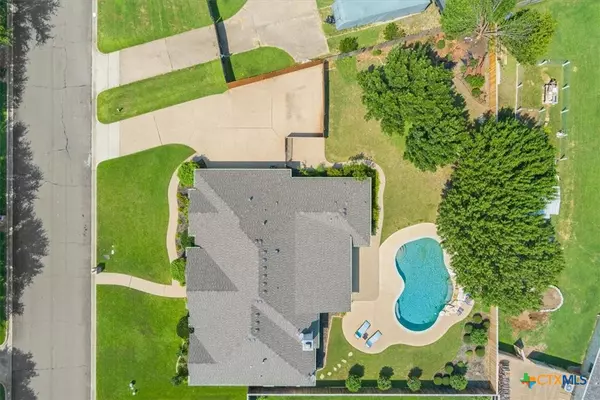203 Silver Spur TRL Mcgregor, TX 76657
UPDATED:
Key Details
Property Type Single Family Home
Sub Type Single Family Residence
Listing Status Active
Purchase Type For Sale
Square Footage 2,180 sqft
Price per Sqft $240
Subdivision Sunwest Village
MLS Listing ID 589187
Style Traditional
Bedrooms 4
Full Baths 2
Construction Status Resale
HOA Y/N No
Year Built 2006
Lot Size 0.319 Acres
Acres 0.319
Property Sub-Type Single Family Residence
Property Description
The kitchen is a chef's dream with granite countertops, a center island with butcher block, an electric range, dishwasher, and Kohler double sink. Additional appliances include a built-in microwave and a convection oven, making meal prep a breeze. The high bar offers ample space for seating, and there's plenty of room for a full dining table.
The primary suite is generously sized with a luxurious en-suite bathroom. Black cabinetry complements the spa-like feel, which includes a large soaking tub, walk-in shower, dual sinks with plenty of counter space, and a spacious walk-in closet.
On the opposite side of the home are three nicely sized bedrooms and a full bathroom with a single sink and a tub-shower combination. The flex room offers endless possibilities, whether for a home office, classroom, or formal dining room.
Step into the beautifully landscaped backyard and take a dip in the in-ground pool, which is less than five years old and ready to enjoy. Want to swim year-round? The pool is equipped with a gas heater and features a peaceful rock waterfall.
A wood privacy fence encloses the backyard, offering seclusion. The large covered back porch includes a gas hook-up for grilling, perfect for outdoor entertaining. The garage features special flooring for easy maintenance, and the laundry room is conveniently located between the kitchen and primary suite, complete with a large sink.
This is a gorgeous home with so many extras—truly a must-see!
Location
State TX
County Mclennan
Interior
Interior Features Built-in Features, Ceiling Fan(s), Double Vanity, Garden Tub/Roman Tub, Open Floorplan, Pull Down Attic Stairs, Split Bedrooms, Separate Shower, Tub Shower, Custom Cabinets, Granite Counters
Cooling 1 Unit
Flooring Laminate, Tile
Fireplaces Type Living Room, Wood Burning
Fireplace Yes
Appliance Dishwasher, Microwave
Laundry Laundry Room
Exterior
Exterior Feature Covered Patio, Porch
Garage Spaces 2.0
Garage Description 2.0
Fence Back Yard, Privacy, Wood
Pool In Ground, Private
Community Features None
Utilities Available Electricity Available
View Y/N No
Water Access Desc Public
View None
Roof Type Composition,Shingle
Porch Covered, Patio, Porch
Private Pool Yes
Building
Story 1
Entry Level One
Foundation Slab
Water Public
Architectural Style Traditional
Level or Stories One
Construction Status Resale
Schools
School District Midway Isd
Others
Tax ID 36-336201-001005-0
Acceptable Financing Cash, Conventional, FHA, VA Loan
Listing Terms Cash, Conventional, FHA, VA Loan




