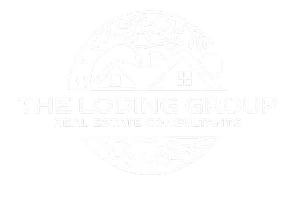4770 Fm 2808 Kempner, TX 76539

UPDATED:
Key Details
Property Type Single Family Home
Sub Type Single Family Residence
Listing Status Sold
Purchase Type For Sale
Square Footage 2,241 sqft
Price per Sqft $267
MLS Listing ID 575372
Sold Date 08/29/25
Style Ranch
Bedrooms 4
Full Baths 3
Construction Status Resale
HOA Y/N No
Year Built 1975
Lot Size 11.300 Acres
Acres 11.3
Property Sub-Type Single Family Residence
Property Description
Location
State TX
County Lampasas
Interior
Interior Features Built-in Features, Ceiling Fan(s), Pantry, Split Bedrooms, Smart Thermostat, Walk-In Closet(s), Window Treatments, Custom Cabinets, Other, See Remarks
Heating Central, Electric
Cooling Central Air
Flooring Ceramic Tile, Vinyl
Fireplaces Type Living Room
Fireplace Yes
Appliance Dryer, Dishwasher, Electric Cooktop, Electric Range, Disposal, Ice Maker, Other, Refrigerator, See Remarks, Vented Exhaust Fan, Built-In Oven, Cooktop, Range
Laundry Inside
Exterior
Exterior Feature Other, Rain Gutters, See Remarks
Parking Features Carport, Other, See Remarks
Garage Spaces 2.0
Carport Spaces 1
Garage Description 2.0
Fence Other, Ranch Fence, See Remarks
Pool None
Community Features None
Utilities Available Cable Available, Electricity Available, Other, See Remarks, Underground Utilities
View Y/N No
Water Access Desc Public
View None
Roof Type Metal
Building
Story 1
Entry Level One
Foundation Slab
Sewer Septic Tank
Water Public
Architectural Style Ranch
Level or Stories One
Construction Status Resale
Schools
School District Lampasas Isd
Others
Tax ID 15800
Acceptable Financing Cash, Conventional, Other, See Remarks, VA Loan
Listing Terms Cash, Conventional, Other, See Remarks, VA Loan
Financing Other

Bought with NON-MEMBER AGENT TEAM • Non Member Office
GET MORE INFORMATION





